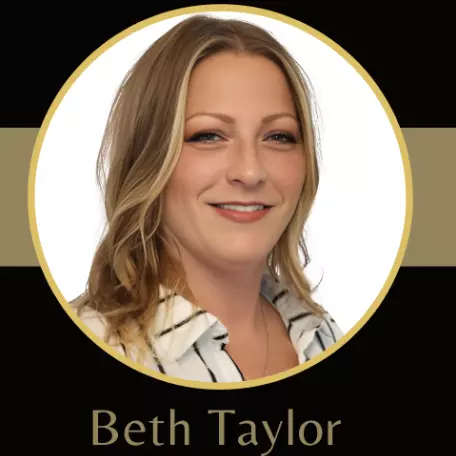For more information regarding the value of a property, please contact us for a free consultation.
3885 SILVER CHARM Lane Howell, MI 48843 9215
Want to know what your home might be worth? Contact us for a FREE valuation!

Our team is ready to help you sell your home for the highest possible price ASAP
Key Details
Sold Price $415,000
Property Type Single Family Home
Sub Type Single Family
Listing Status Sold
Purchase Type For Sale
Square Footage 2,416 sqft
Price per Sqft $171
Subdivision Forest Ridge Site Condo
MLS Listing ID 60382704
Sold Date 07/23/25
Style 2 Story
Bedrooms 4
Full Baths 2
Half Baths 1
Abv Grd Liv Area 2,416
Year Built 2006
Annual Tax Amount $3,674
Lot Size 10,018 Sqft
Acres 0.23
Lot Dimensions 85.00 x 120.00
Property Sub-Type Single Family
Property Description
Impressive 4-Bedroom, 2.5-Bathroom Home in the Woods of Forest Ridge. Welcome to this stunning "Hillcrest" plan home in the desirable Woods of Forest Ridge community in Howell. This home offers a perfect blend of modern updates and spacious living. The open-concept entry level features a 2023 updated kitchen with white cabinetry, a striking contrasting island with seating, stainless steel appliances, a modern range hood, and beautiful granite countertops. The stylish mosaic backsplash ties the kitchen together, making it perfect for both cooking and entertaining. The kitchen flows seamlessly into the family room with a cozy wood fireplace and a bright nook area for casual dining. The formal dining room, updated powder room, upgraded crown molding, and refinished hardwood floors elevate the main level. Upstairs, you'll find a versatile loft area, ideal for a home office, den, or playroom. The cathedral primary suite welcomes natural light, and includes a large walk-in closet and en-suite bathroom with a soaker tub, separate shower, and ceramic tile flooring. The upper level also features a convenient laundry room, three additional bedrooms, and a full bath. The 9' daylight basement is plumbed for a bathroom and offers plenty of space for your future vision or recreation or entertainment space, or possible bedroom/bathroom. The recently replaced and freshly stained multi-level deck has been reinforced to accommodate a future hot tub, making it the perfect spot to relax or entertain outdoors. Additional updates include a new roof and furnace in 2024, providing peace of mind for years to come. Some windows also repaired and replaced. Residents of the Woods of Forest Ridge enjoy access to the community pool, and this home is conveniently located near M-59, I-96, shopping, dining, the Oceola Community Recreation Center, and all the amenities the area has to offer. Don't miss your chance to see this incredible home - schedule a tour today!
Location
State MI
County Livingston
Area Oceola Twp (47013)
Rooms
Basement Unfinished
Interior
Interior Features DSL Available
Hot Water Gas
Heating Forced Air
Cooling Central A/C
Fireplaces Type Grt Rm Fireplace, Natural Fireplace
Appliance Dishwasher, Disposal, Dryer, Microwave, Range/Oven, Refrigerator, Washer
Exterior
Parking Features Attached Garage, Electric in Garage, Gar Door Opener
Garage Spaces 2.0
Garage Description 22 x 20
Amenities Available Club House
Garage Yes
Building
Story 2 Story
Foundation Basement
Water Public Water
Architectural Style Colonial
Structure Type Brick,Vinyl Siding
Schools
School District Howell Public Schools
Others
HOA Fee Include Snow Removal,Trash Removal,Club House Included
Ownership Private
Assessment Amount $330
Energy Description Natural Gas,Wood
Acceptable Financing VA
Listing Terms VA
Financing Cash,Conventional,FHA,VA
Read Less

Provided through IDX via MiRealSource. Courtesy of MiRealSource Shareholder. Copyright MiRealSource.
Bought with LPS
GET MORE INFORMATION



