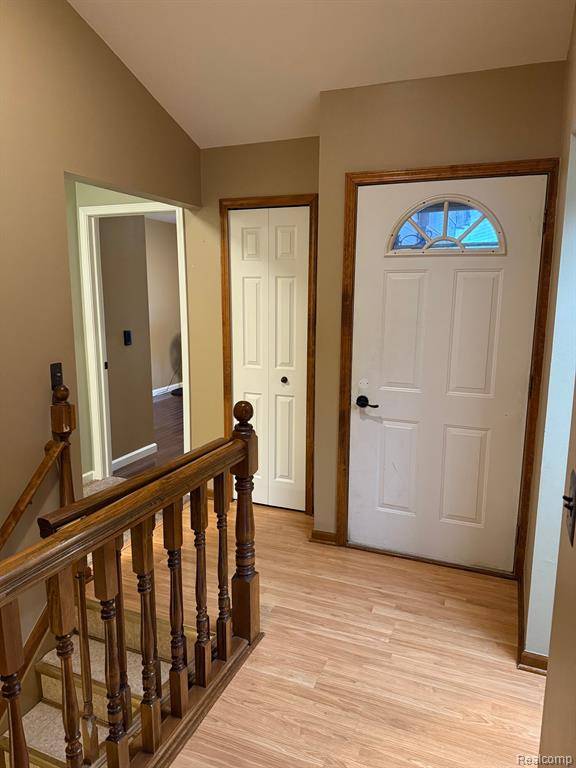For more information regarding the value of a property, please contact us for a free consultation.
45669 Plum Tree Lane Shelby Twp, MI 48315 6011
Want to know what your home might be worth? Contact us for a FREE valuation!

Our team is ready to help you sell your home for the highest possible price ASAP
Key Details
Sold Price $230,000
Property Type Condo
Sub Type Condominium
Listing Status Sold
Purchase Type For Sale
Square Footage 1,148 sqft
Price per Sqft $200
Subdivision Villas Of Lakeside
MLS Listing ID 60375074
Sold Date 03/31/25
Style 1 Story
Bedrooms 2
Full Baths 2
Abv Grd Liv Area 1,148
Year Built 1992
Annual Tax Amount $2,411
Property Sub-Type Condominium
Property Description
Move in ready ranch style condo w/full basement & 2 car attached garage conveniently located off Schoenherr just North of M-59/Hall Rd in a small, very well managed community close to everything! Open concept floor plan features a large foyer w/coat closet to receive your guests! Spacious great rm w/cathedral ceiling, newer carpet & a glass panel atrium door leading to the paver patio in the backyard! Galley style oak kitchen w/appliances & newer laminate flooring which continues through the spacious dining area, foyer & ample breakfast nook! Large 1st floor laundry/mud room! 2 generous bedrooms; master w/walk in closet & ceiling fans! 2 full baths finished in ceramic tile! Fully finished basement with a huge living area that's perfect for entertaining, a 2nd laundry area with washer & dryer that stay, and plenty of storage space! Low association dues include water, exterior maintenance, landscaping, snow removal, etc! Pets allowed, 1 dog or 1 cat, under 30 lbs! Newer HVAC, 3 dimensional roof & maintenance free exterior to keep dues and assessments low! Occupancy is immediate!
Location
State MI
County Macomb
Area Shelby Twp (50007)
Rooms
Basement Finished
Interior
Hot Water Gas
Heating Forced Air
Cooling Ceiling Fan(s), Central A/C
Appliance Dishwasher, Disposal, Dryer, Range/Oven, Washer
Exterior
Parking Features Attached Garage
Garage Spaces 2.0
Amenities Available Private Entry
Garage Yes
Building
Story 1 Story
Foundation Basement
Water Public Water
Architectural Style Ranch
Structure Type Brick,Vinyl Siding
Schools
School District Utica Community Schools
Others
HOA Fee Include Maintenance Grounds,Snow Removal,Trash Removal,Water,Maintenance Structure,Sewer
Ownership Private
Energy Description Natural Gas
Acceptable Financing Cash
Listing Terms Cash
Financing Cash,Conventional
Pets Allowed Cats Allowed, Dogs Allowed, Number Limit, Size Limit
Read Less

Provided through IDX via MiRealSource. Courtesy of MiRealSource Shareholder. Copyright MiRealSource.
Bought with Real Estate One-Oxford


