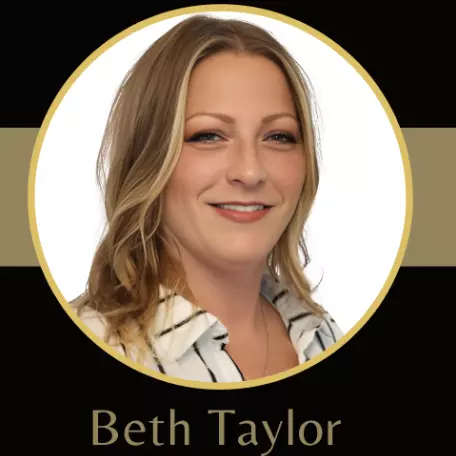For more information regarding the value of a property, please contact us for a free consultation.
8014 Edward Center Line, MI 48015
Want to know what your home might be worth? Contact us for a FREE valuation!

Our team is ready to help you sell your home for the highest possible price ASAP
Key Details
Sold Price $130,000
Property Type Single Family Home
Sub Type Single Family
Listing Status Sold
Purchase Type For Sale
Square Footage 1,450 sqft
Price per Sqft $89
Subdivision Kotts Sub
MLS Listing ID 50050189
Sold Date 08/31/21
Style 2 Story
Bedrooms 3
Full Baths 2
Abv Grd Liv Area 1,450
Year Built 1922
Annual Tax Amount $1,496
Tax Year 2020
Lot Size 3,920 Sqft
Acres 0.09
Lot Dimensions 41X104
Property Sub-Type Single Family
Property Description
1450 SQ FT COLONIAL WITH COVERED FRONT PORCH, 3 BEDROOMS & 2 FULL BATHS. UPSTAIRS HAS SITTING ROOM OR PLAYROOM, 1ST FLOOR STUDY, BASEMENT WITH A SPARE ROOM, FENCED YARD & 1 CAR GARAGE. NEWER ROOF, FURNACE, CENTRAL AIR & FRESHLY PAINTED INSIDE. NEW STOVE & REFRIGERATOR PLUS DISHWASHER. TONS OF STORAGE, MOVE-IN AT CLOSING! ONE SHOWING WILL SELL!!! WILL NOT RENT THE HOUSE......NEW REFRIGERATOR WILL BE IN NEXT WEEK.
Location
State MI
County Macomb
Area Center Line (50024)
Zoning Residential
Rooms
Basement Outside Entrance, Partially Finished, Sump Pump
Interior
Interior Features Bay Window, Cable/Internet Avail., Ceramic Floors
Hot Water Gas
Heating Forced Air
Cooling Central A/C
Appliance Dishwasher, Disposal, Range/Oven, Refrigerator
Exterior
Parking Features Detached Garage
Garage Spaces 1.0
Garage Description 15X20
Garage Yes
Building
Story 2 Story
Foundation Basement
Water Public Water
Architectural Style Colonial
Structure Type Brick,Wood
Schools
School District Van Dyke Public Schools
Others
Ownership Private
SqFt Source Public Records
Energy Description Natural Gas
Acceptable Financing Conventional
Listing Terms Conventional
Financing Cash,Conventional,VA
Read Less

Provided through IDX via MiRealSource. Courtesy of MiRealSource Shareholder. Copyright MiRealSource.
Bought with Amin Realty
GET MORE INFORMATION



