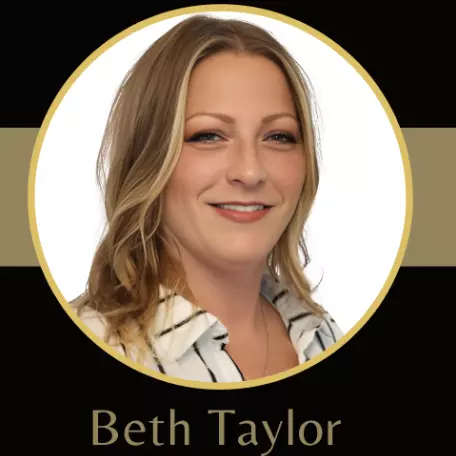1030 Lakeside Drive Birmingham, MI 48009 3834

UPDATED:
Key Details
Property Type Single Family Home
Sub Type Single Family
Listing Status Active
Purchase Type For Sale
Square Footage 3,555 sqft
Price per Sqft $534
Subdivision Quarton Lake Estates-Replat
MLS Listing ID 60949613
Style 2 Story
Bedrooms 3
Full Baths 3
Half Baths 1
Abv Grd Liv Area 3,555
Year Built 1971
Annual Tax Amount $16,069
Lot Size 0.380 Acres
Acres 0.38
Lot Dimensions 80 x 212 x 83 x 207
Property Sub-Type Single Family
Property Description
Location
State MI
County Oakland
Area Birmingham (63192)
Rooms
Basement Unfinished
Interior
Interior Features Cable/Internet Avail.
Hot Water Gas
Heating Forced Air
Cooling Central A/C
Fireplaces Type LivRoom Fireplace, Natural Fireplace
Appliance Dishwasher, Disposal, Dryer, Microwave, Range/Oven, Refrigerator, Washer
Exterior
Parking Features Attached Garage, Electric in Garage
Garage Spaces 2.0
Garage Description 24x22
Garage Yes
Building
Story 2 Story
Foundation Basement
Water Public Water
Architectural Style Contemporary
Structure Type Wood
Schools
School District Birmingham City School District
Others
Ownership Private
Energy Description Natural Gas
Financing Cash,Conventional

GET MORE INFORMATION



